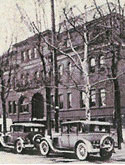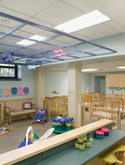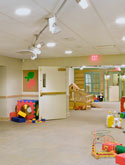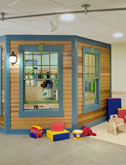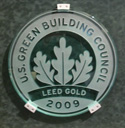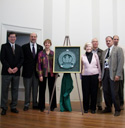
Click images for larger view |
Carriage House Children’s Center
The four-story 40,000 square foot Wightman School houses the Carriage House Children’s Center (CHCC). Originally built in 1896, it is listed in the National Registry of Historic Places. The renovation of the CHCC 10,000 square foot childcare facility has received a LEED-EB* Gold Certification. See photos of the Official Building Plaque and the Design Team in left column, bottom. The project was also selected by the editorial advisory board of Real Estate & Construction Review as a Green Building of America Award-winning project and is featured in the 2009 edition of Real Estate & Construction Review’s Midwest Green Success Stories. All of the classrooms with available natural light have been fitted with a daylight harvesting system. Daylight sensors automatically control the lighting. All of the luminaires are fitted with full range fluorescent dimming ballasts and automatically adjust to maintain a constant level of illumination in the space based upon the available outdoor light. The interior playroom space does not have any natural light. In order to provide an environment which would not be constant throughout the day a sophisticated lighting control system was specified. All of the luminaires are dimmable with the exception of the track mounted metal halide heads which were used to provide additional brightness during the brightest part of the day. The control system is programmed to mimic the outside lighting conditions. Dim lighting comes on in the early morning then slowly ramps up to its mid-day peak and then slowly ramps down to a pleasant evening level. All exterior luminaires are controlled by either a photocell or an astronomic time clock and are dark sky compatible. All lamps have the lowest mercury content in the industry. The gymnasium is located on the fourth floor. It is very much a multi-purpose space and is used for dances, daycare, rummage sales, theater, etc. The indirect full range dimmable fluorescent lighting system provides the perfect lighting for any event. The gymnasium was highlighted in the made-for-TV movie The Temptations. CCHC was also featured in the November-December 2009 issue of Design Cost Data (DCD).
*LEED: The Leadership in Energy and Environmental Design. See Awards for further information. |
||||||||||||

Carlins Consulting © Copyright 2004-2014 All Rights Reserved
