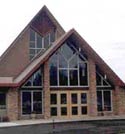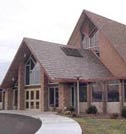 |
 |
| Front Elevation |
Entry Drop-off |
Click images for larger view |
Portfolio: Memorial Park Presbyterian Church
This addition to an existing church expanded a vibrant religious education
program with additional classrooms and a versatile multi-purpose room. The multi-purpose
room can be used as a gymnasium, an overflow sanctuary, for flea markets and
many other functions. The lighting design provides the flexibility to transfer
between each of these functions easily and effectively. All new administrative
offices for the church staff were also added.
Due to the size of the addition, a new electrical distribution system was
required. The design maintained all existing functions in service while the new
service was being installed. |

