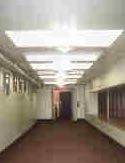 |
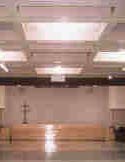 |
| Office Corridor |
Multi-purpose Room as Gymnasium |
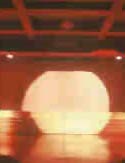 |
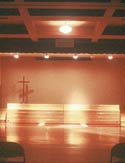 |
| Multi-purpose Room as Stage |
Multi-purpose Room for Worship |
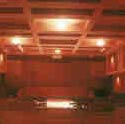 |
Click images
for larger view |
| Multi-purpose Room as Theater
in the Round |
|
|
Portfolio: Mt. Lebanon Methodist Church
The main thrust of this project was to rejuvenate the existing gymnasium space
into a useful multi-purpose room. In addition to maintaining its gymnasium function,
the building committee wanted to use the space as an overflow sanctuary and a
theater.
The theater lighting was designed for the ability to have stage front, stage
side or theater-in-the-round set-ups. A flexible lighting design was imperative
to the multiple functions desired.
The photos indicate some of the lighting scenarios available at the touch
of a button. A custom mounting arrangement for the theatrical lighting was designed
such that when removed, the only visible sign that it was there is a small slot
in the ceiling. |

